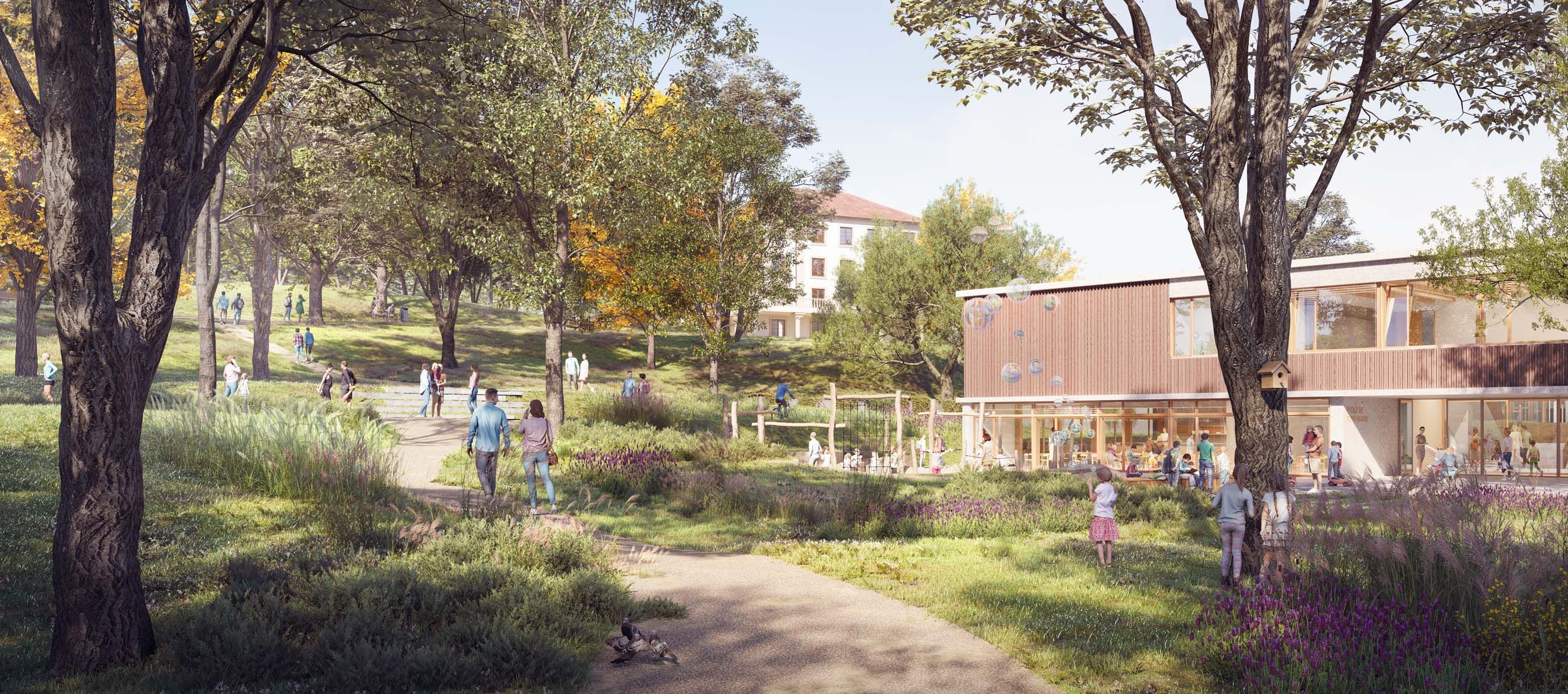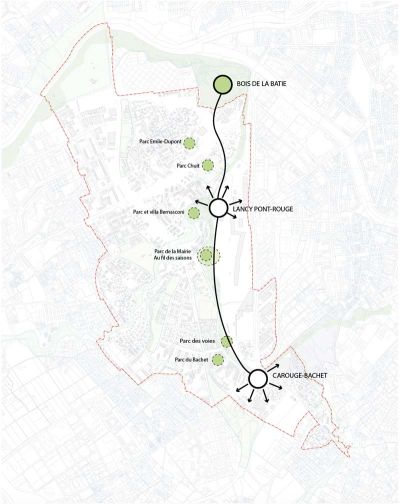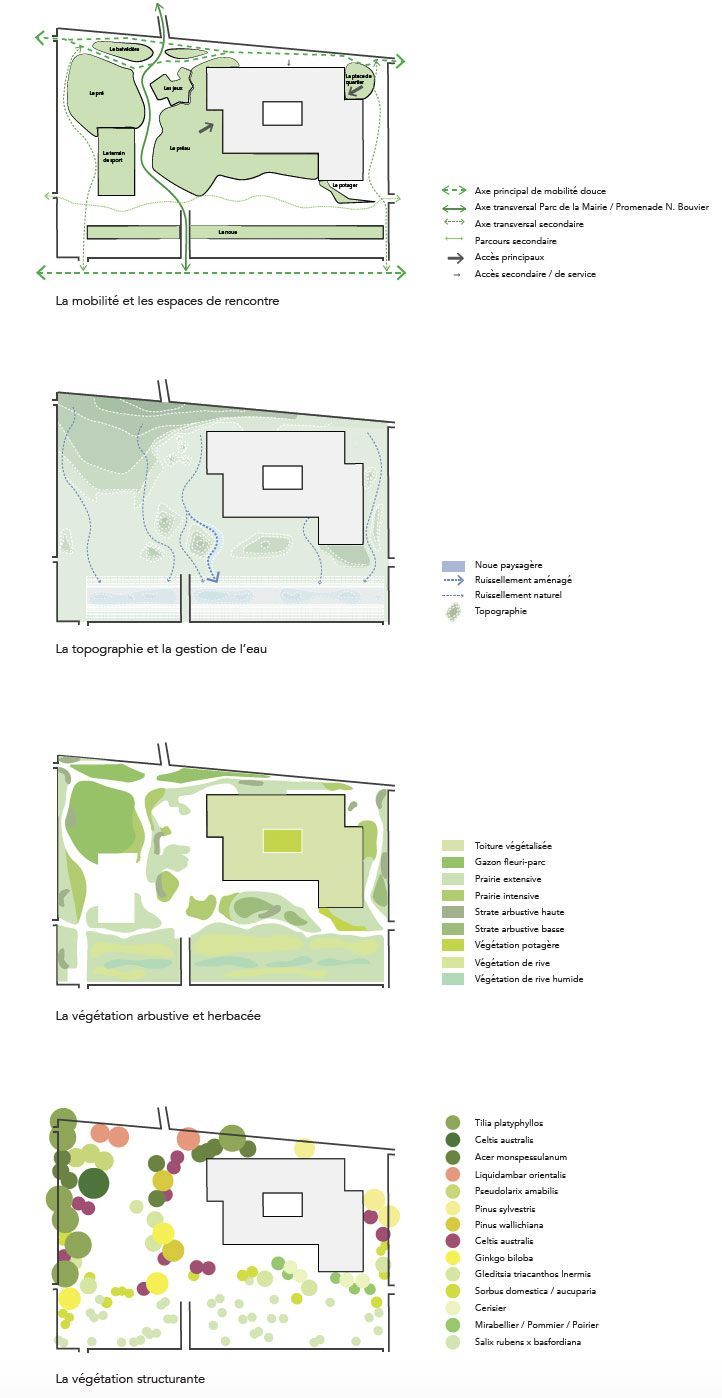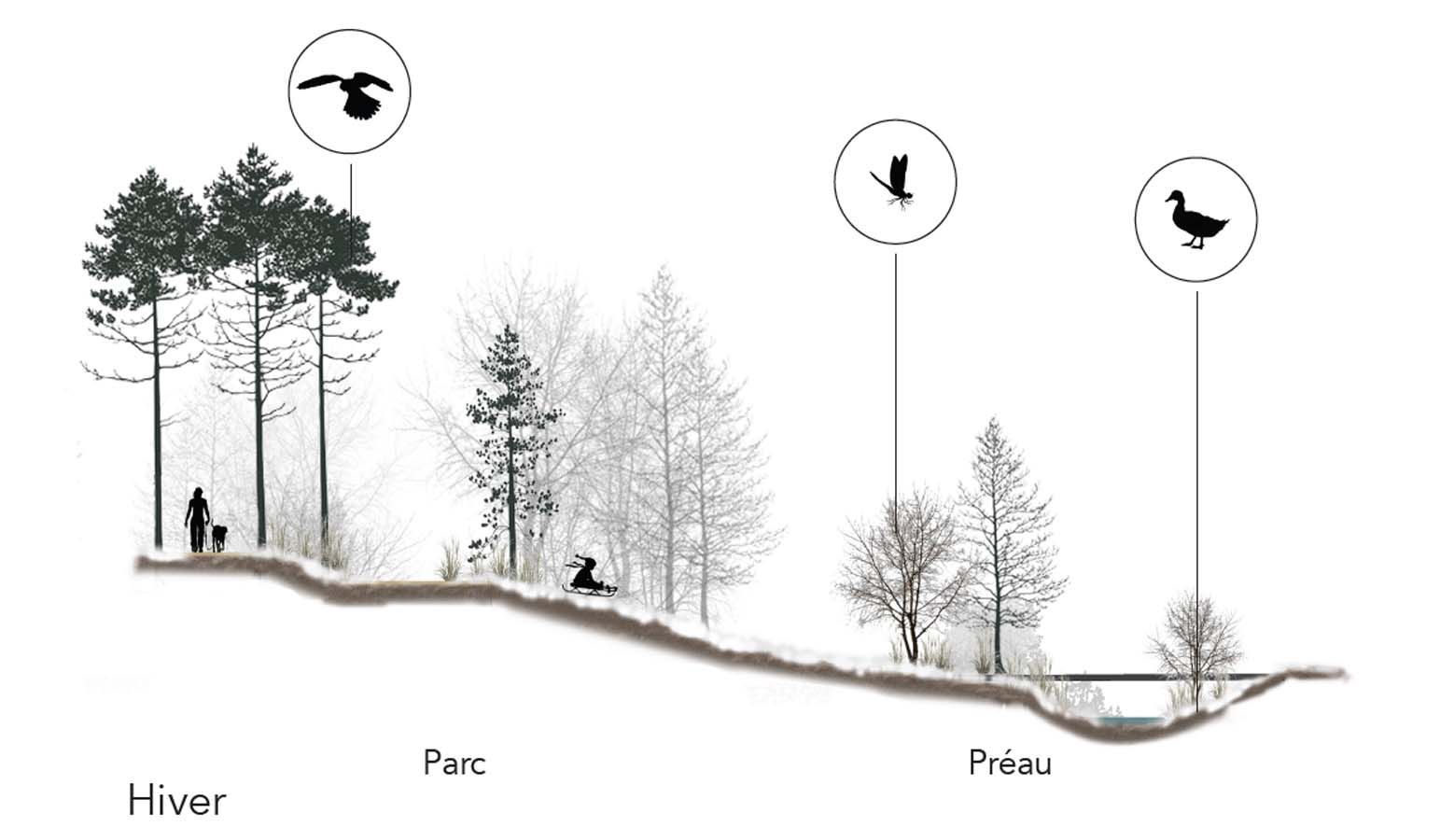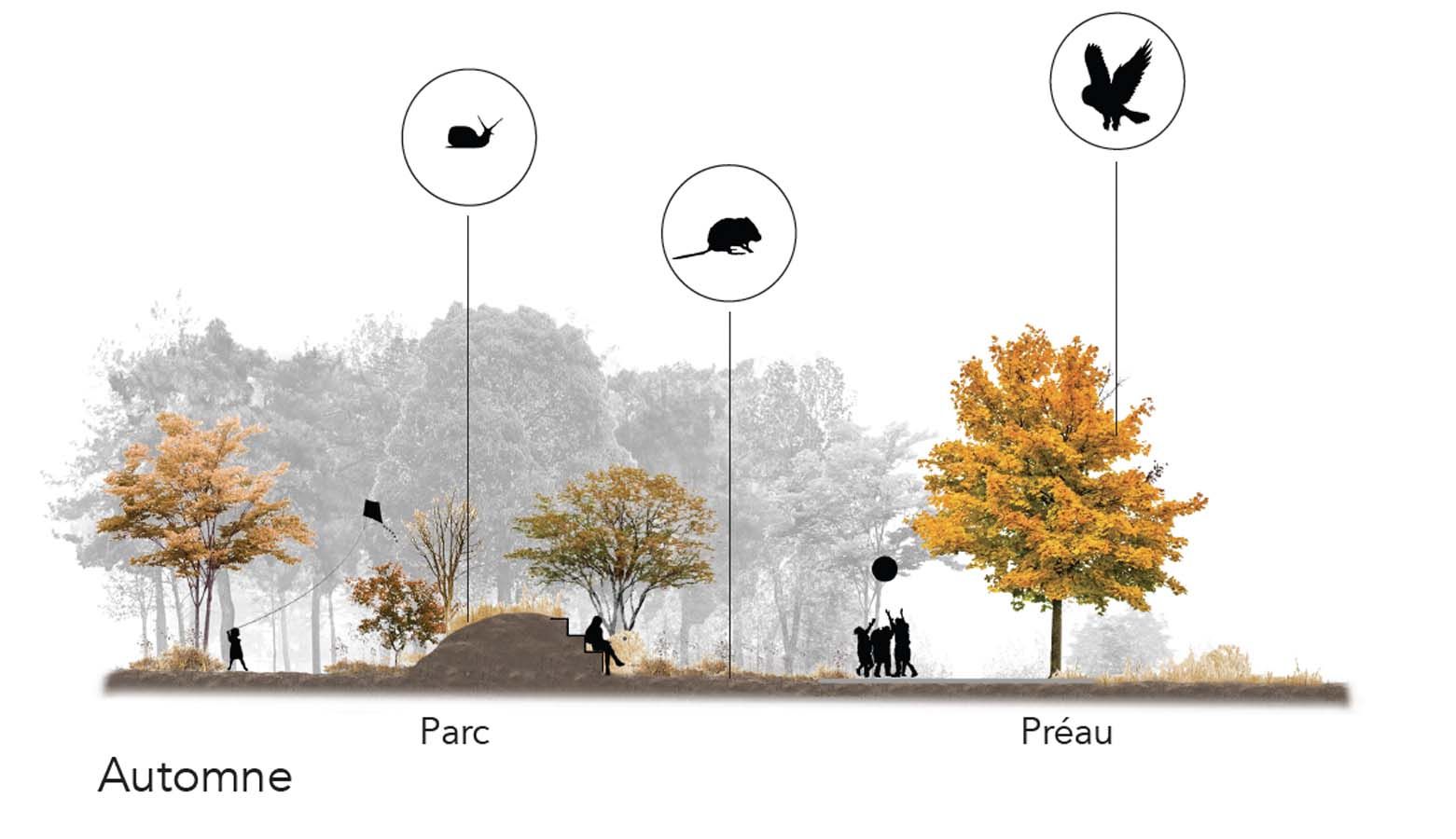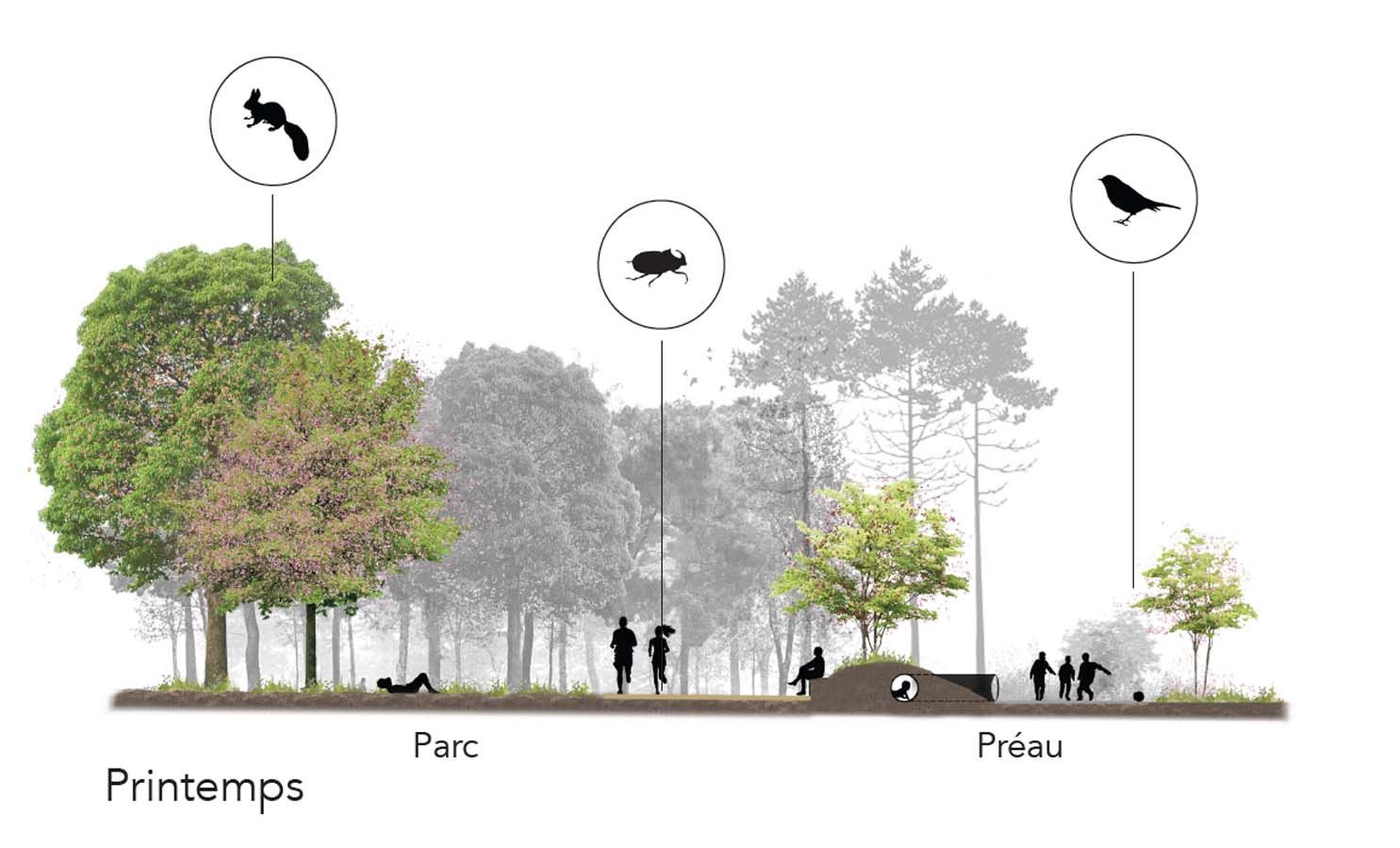The Pont-Rouge school in Lancy: a green playground in the heart of a changing neighborhood
Project name: Lancy Pont Rouge School
Location: Lancy, Canton of Geneva
Project type: Public institution
Project start date: 2019
Delivery date: 2023
AMEX project area: 6,500 m²
SIA phases: 31-53
Architect: CCHE Lausanne SA
Partner companies: 2M Civil Engineering SA, Electric Light
✔️ Integrate a school within a park, rather than proposing a park adjacent to a school.
✔️ Transforming an industrial plot devoid of any vegetation into a rolling and flourishing landscaped park.
✔️ Juggling between outdoor spaces reserved primarily for students and those open to the public.
This project is located in the Pont-Rouge district of Lancy, in the canton of Geneva. Developed over the last ten years, this eco-district, close to the Geneva PAV (Praille Acacias Vernets) project, is an area undergoing rapid urban transformation.
The plot, a former CCF warehouse, is the final piece of this new residential development. Bordered on one side by the railway tracks and on the other by the town hall park, the idea is to create a green extension that integrates the school. A unique aspect of the project: apart from the swale created upstream, nothing existed! It was up to us to shape a verdant urban park from a blank canvas.
Transforming a former industrial warehouse into a lush, wooded park
The site's unique feature is its location in the heart of a rapidly developing neighborhood. The initial competition focused on a half-school complex. During the project's development, the city of Lancy opted for a full school complex to anticipate future needs. The outdoor spaces are primarily used by the school's students but are freely accessible to all neighborhood residents outside of school hours.
The challenge was significant: to transform this former CCF storage area into a green oasis to accommodate a school and its playground, a public park, and a multi-sports area. The land was completely sculpted to create undulations, and more than a hundred trees were planted to recreate the typical atmosphere of a park.
The plant palette, richer than usual, also reflects this atmosphere with exotic species, including a ginkgo biloba, a Persian ironwood, and some unusual oaks. For the groves, we worked with around twenty native species, compared to five to ten in a typical project of this scale. To complement the tree-lined strip in the western section, we created a woodland ambiance with various perennial plants. The idea is to diversify the species to recreate the arboretum feel of parks. Furthermore, all the planted specimens, more than a hundred, adhere to the town hall's commitment to organic production.
Within the school, two features stand out: a "Jurassic" patio and a rooftop terrace with a view. Located in the heart of the building, the patio evokes the Australian canyons with rare exotic tree species dating back to the Cretaceous period and lush foliage reminiscent of Jurassic landscapes in the collective imagination. The playful rooftop terrace offers an unobstructed view of the surrounding mountains. In addition to the panorama, it features two large wooden raised garden beds to encourage students to get their hands dirty during botany lessons.
The chosen approach: to integrate a school into the heart of a landscaped park
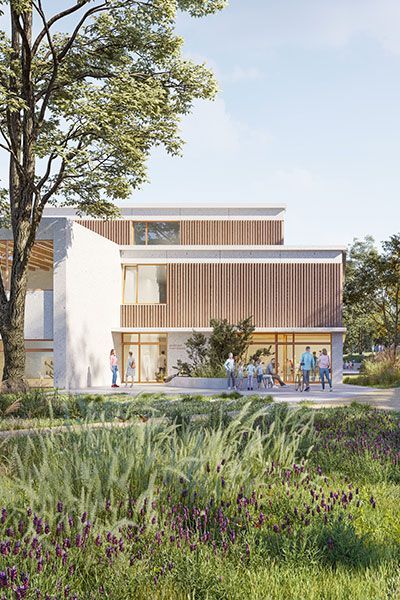
Focus on: custom-made solid wood benches
A generous public park, a link between the urban and the natural world
“The key element of this project?
Succeeding in planting over one hundred trees!”
