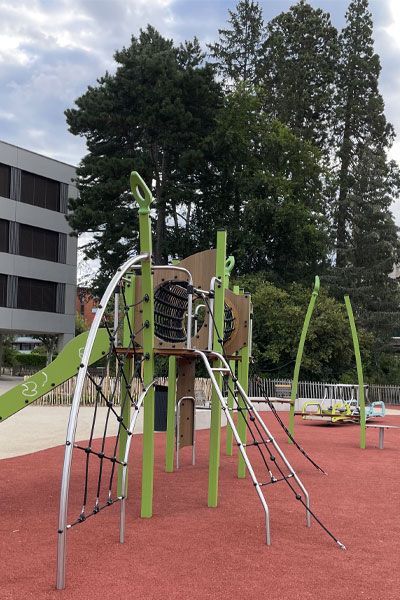The Plateau School:
a public space connected to the neighborhood, incorporating inclusive children's play areas
Project Name: Plateau School
Location: Lancy, Canton of Geneva
Project type: Public institution
Project start date: 2017
Delivery date: Spring 2022
AMEX project area: 5,100 m²
SIA Phases: 21 - 52
Lead architect: selected through a competition (MEP)
Partner company: Steiner, CLR Architectes SA
✔️ Respect a plant palette composed of 100% certified organic plants.
✔️ Integrate inclusive play areas for children with disabilities and reduced mobility.
✔️ Supporting the city of Lancy on a changing project, divided into several phases.
The Plateau school is located in the neighborhood of the same name, in the hills above Lancy. Situated at the corner of Avenue du Plateau and Route de Saint-George, the 7,000 m² plot plays a central role in the neighborhood. This public school accommodates several classes for children with disabilities; inclusivity is at the heart of the project.
The building is situated in the northeast corner, with its layout oriented towards the interior of the plot. The initial plan called for construction in two phases, with the second phase scheduled for 2030. During the project, the two phases were ultimately combined, leading to significant changes in the timeline and permit applications. Adaptability and skillful negotiation proved to be the key elements of this project.
A school open to the public space with inclusive play areas
During our initial mandate with Steiner, we created various outdoor spaces around the school: a covered playground to the south, a covered playground, a play area, a park, a tree-lined strip and a small square to the north connected to the road.
What makes this project unique? The integration of inclusive play areas designed for children with disabilities and reduced mobility. The entire project has been developed to be fully integrated into the neighborhood. Residents, parents, children, and other users can freely enjoy all the outdoor spaces.
The plant palette is composed of 100% certified organic plants. This reflects the desire of the city of Lancy, which has refocused its selection on varied and rich species, thus creating a very eclectic palette.
Following the completion of this first phase, the city of Lancy commissioned us to complete the project. A multi-sports pitch has been added to the south of the site, and additional planting provides more shade to the paved area. The aim is to create shade with large trees to address climate challenges and heat pressures.

Focus on: Outdoor surfaces designed to combat urban heat islands
Depending on its albedo (the reflectivity of a surface), a material absorbs or reflects solar energy. The darker it is, the lower its albedo, the more heat it absorbs and releases in the evening, creating an urban heat island effect.
For this school in an urban area, we opted for a light-colored asphalt with a higher albedo than a black or dark material. Earth-stone areas allow for water infiltration, and the planting of mature trees will provide shade to the playground within a few years: it's a "cool island in the making." The choice of plants and materials is crucial in combating the urban heat island effect. It is also the role of the landscape architect to anticipate the climate challenges of tomorrow.

A project in motion that continues to develop
This project is unique in that it's constantly evolving. The city has placed its trust in us for the long term and directly contracted us after the completion of the work with the general contractor. We delivered a portion in the spring of 2022, and we have further additions planned for 2023 and 2024. It's a project that is being completed as the municipality acquires surrounding plots of land.

"It's a project under development that continues to evolve even today."



