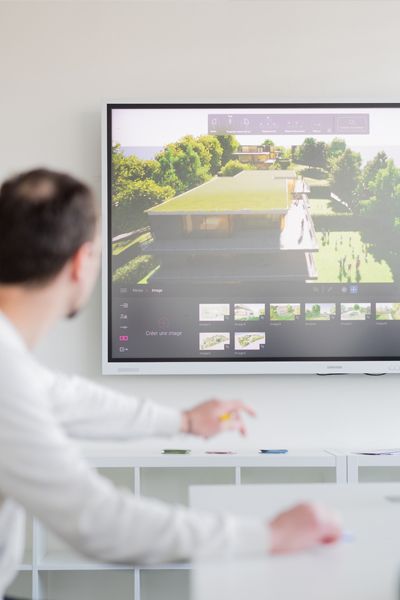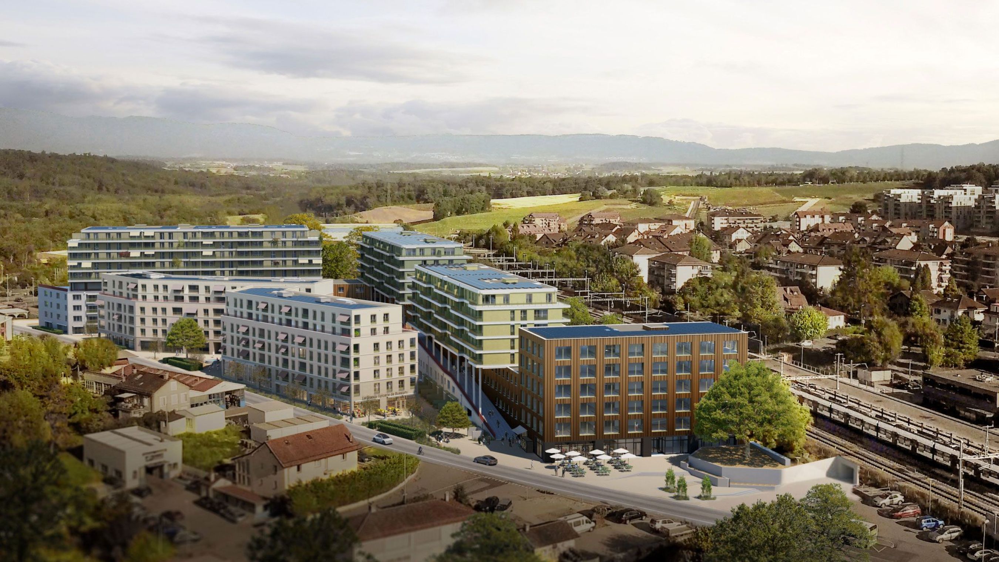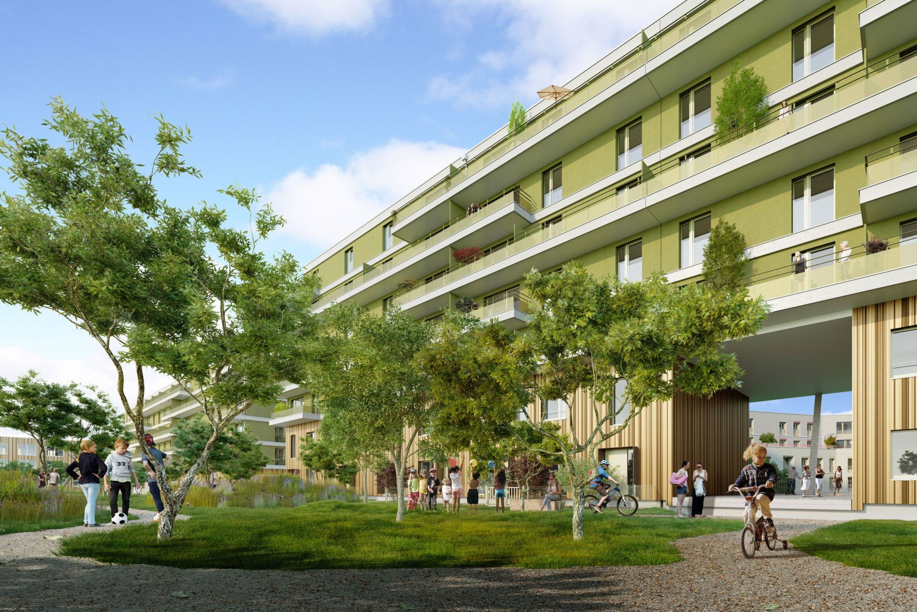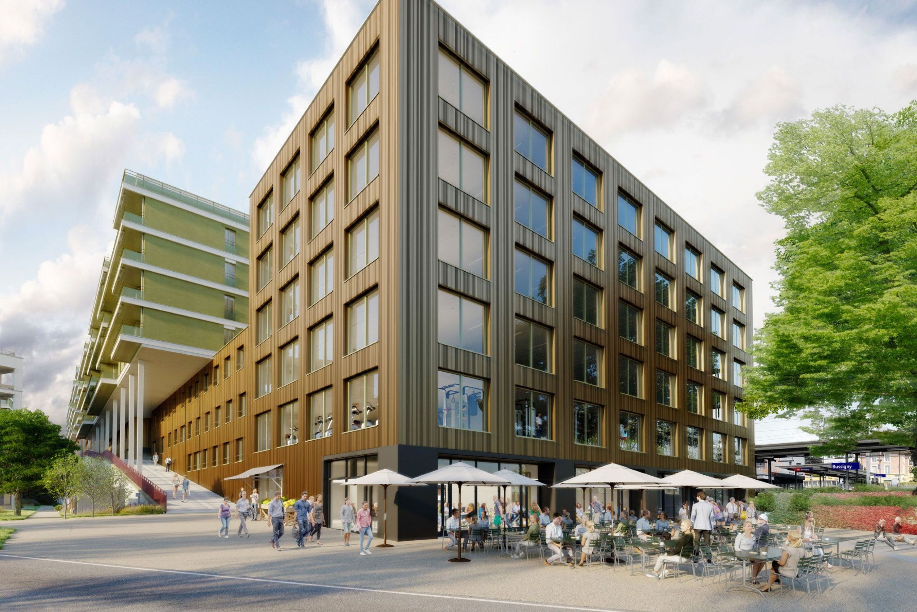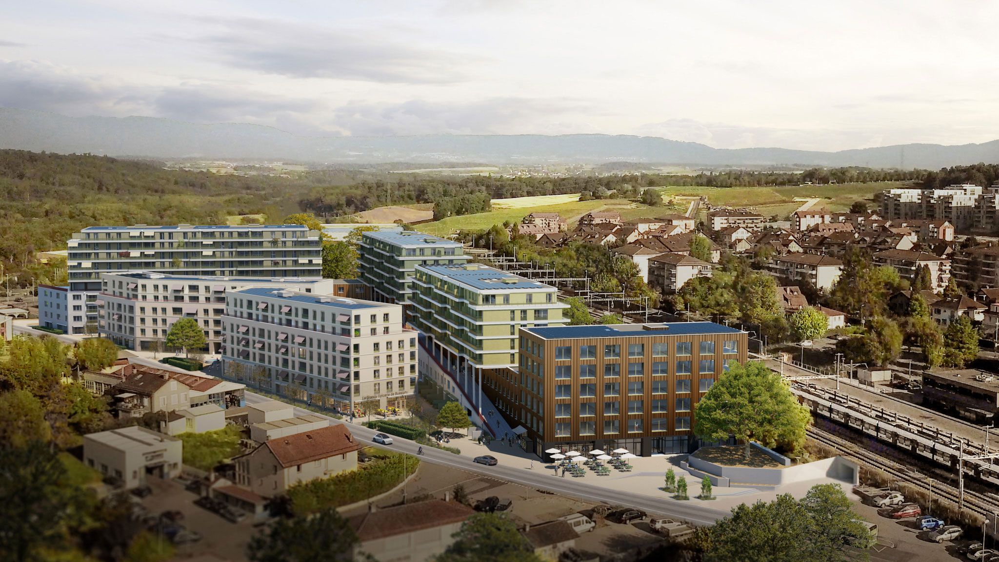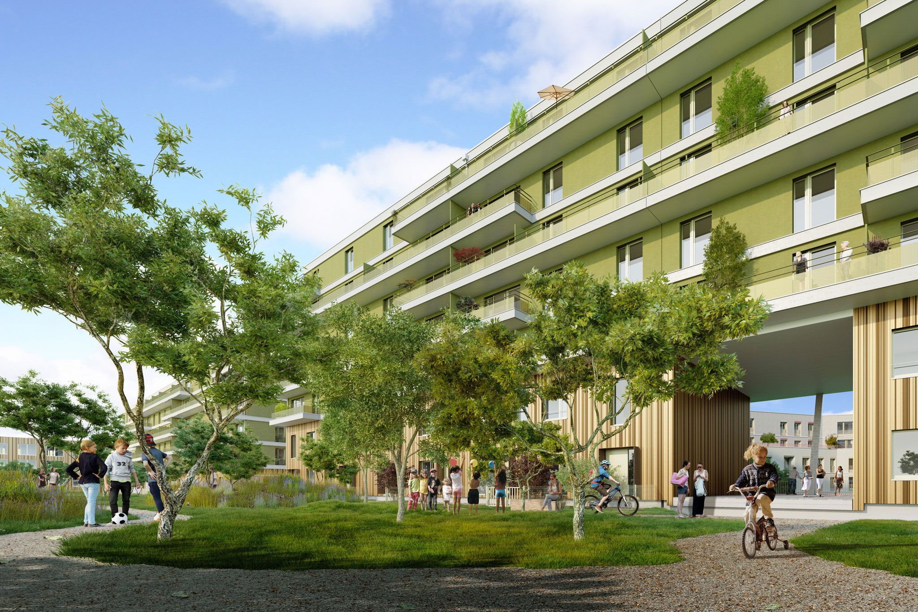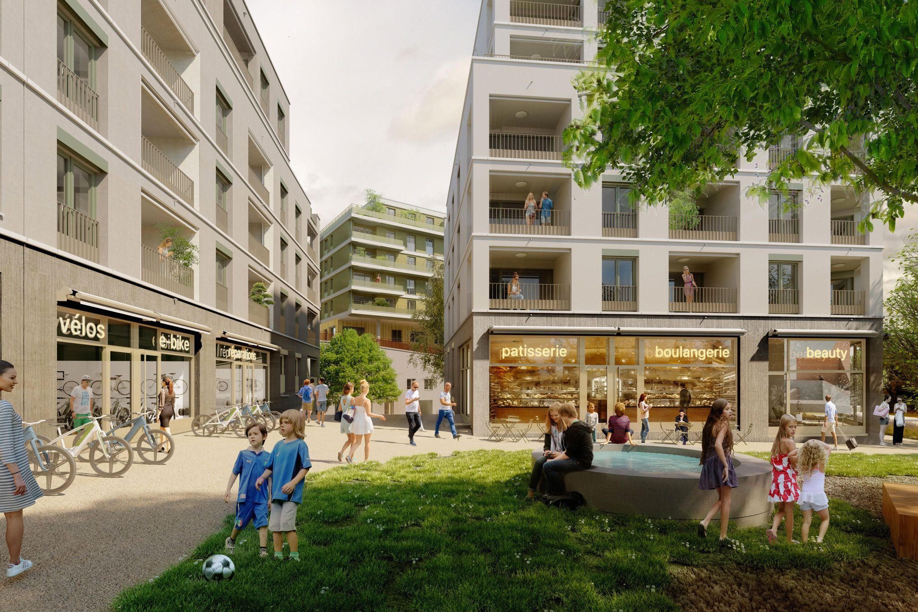Bussigny Station Side: a green neighborhood combining a scenic walk on the hills and sustainable transportation
Project name: Bussigny Station Side
Location city/canton: Bussigny, canton of Vaud
Type of project: Urban piece
Project start date: 2015
Delivery date: Inauguration 2024
AMEX project area: 22,600 m²
SIA Phases: 21 - 41
Client: HRS
Lead architects: CCHE Lausanne SA, Favre & Guth SA, jbmn architects
✔️ Supporting the transformation of a former industrial wasteland into a mixed-use residential area integrated into its environment.
✔️ Create quality public spaces for users in a high-density construction site.
✔️ Greening a residential and commercial area to create the Bussigny of tomorrow.
Côté Gare, as its name suggests, is directly connected to the Bussigny train station, on the outskirts of Lausanne. This project is the first urban development to initiate the new urban planning of the southern part of the city, with the rezoning of industrial and artisanal areas into mixed-use zones.
Comprising 6 buildings, the district blends housing, offices, shops and services. The site, in close proximity to the train station, is part of a regional initiative promoting sustainable mobility, with an emphasis on rail, cycling and pedestrian traffic.
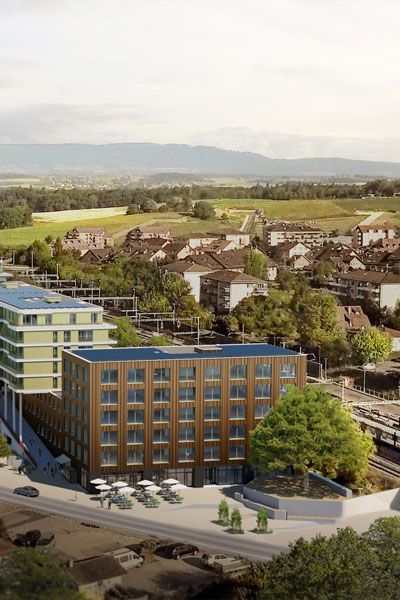
A former industrial wasteland transformed into a residential area focused on sustainable mobility
The concept of this district is to integrate natural areas on every floor. Green roofs, hanging plants, planted containers, green waterfalls… The idea, in the long term, is to allow vegetation to colonize the buildings wherever possible.
We have conceptualized different spaces, all open to the public and freely accessible. In the inner courtyards of the buildings, the heart of the blocks offers areas of meadow, large native trees for shade and various urban amenities.
The square to the east, connected to the station, continues with a wide pedestrian walkway leading to the activity area. It extends into a series of footbridges that connect all the buildings.
The major challenge of this project is to design high-quality outdoor spaces within a limited footprint. Therefore, in collaboration with the architects, we decided to maximize the use of height to create a suspended public walkway that traverses the neighborhood.

Using height to create quality outdoor spaces in a small area
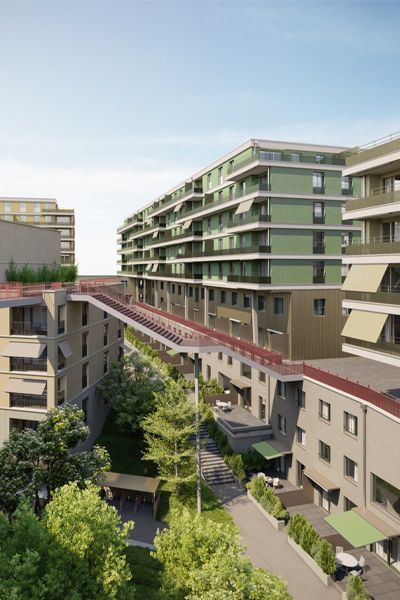
Focus on: the rooftop garden of the activity center
Located on the roof of the parking garage, the activity area forms the core of the project's landscaping, activities, and uses. Accessible to the public and offering unobstructed views, this planted garden provides relaxation areas, grassy zones, children's play areas, shared vegetable gardens, and private terraces.
The plant palette on this upper section consists of perennials, flowering shrubs, and small to medium-sized trees. Despite a high load-bearing capacity (1000 kg/m²), we had to use load-bearing slabs, lightweight soil, and a strategic placement of larger trees on the parking pillars to meet the complex technical constraints of a park built on a slab.
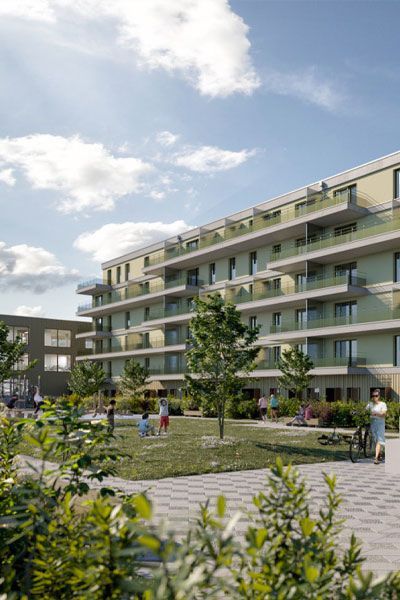
A first experience in conquering the BIM process in the landscape
