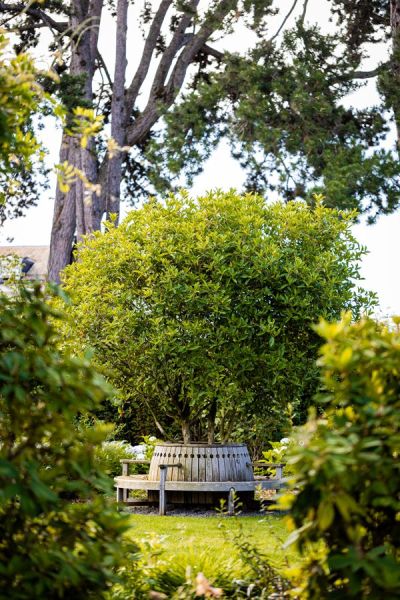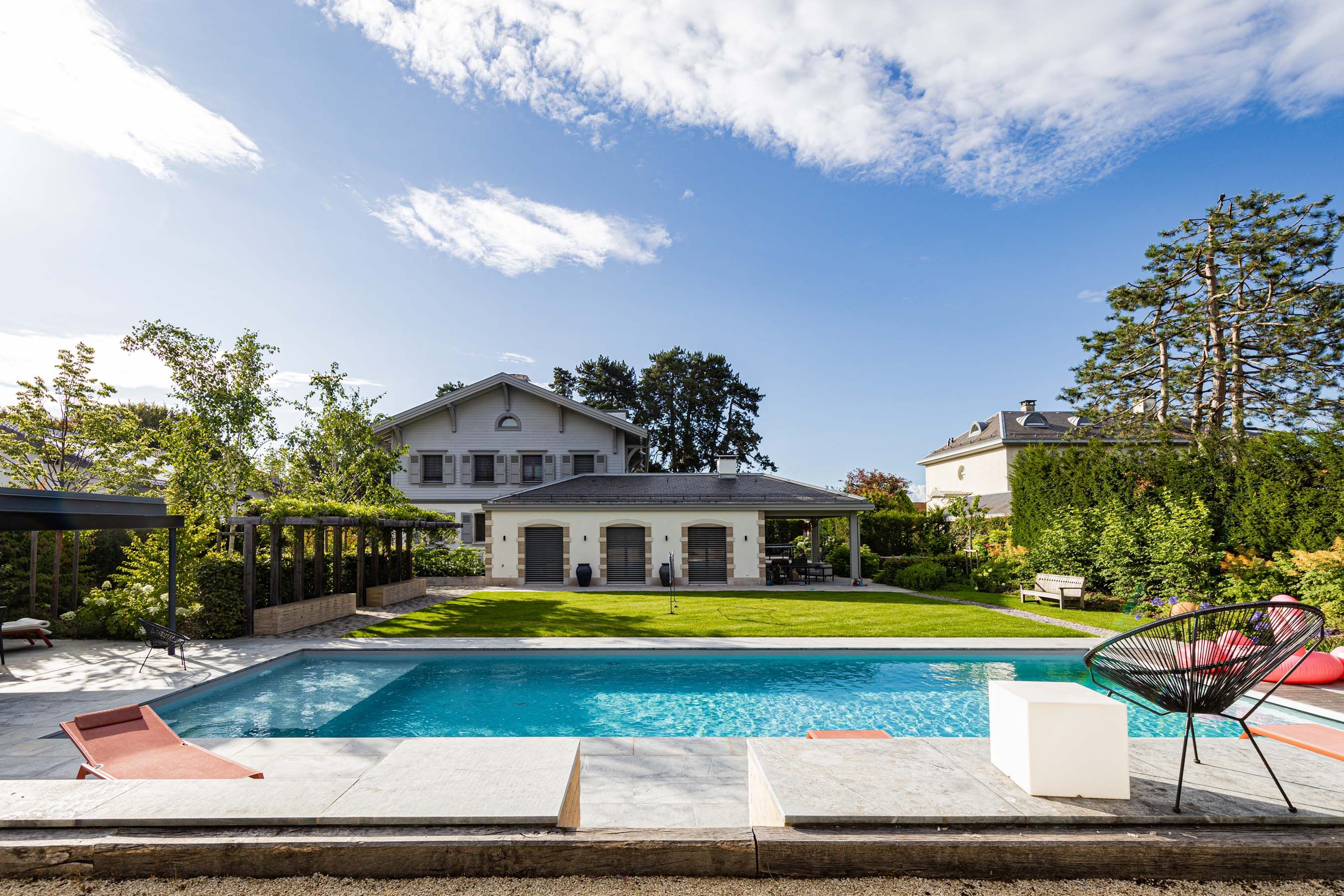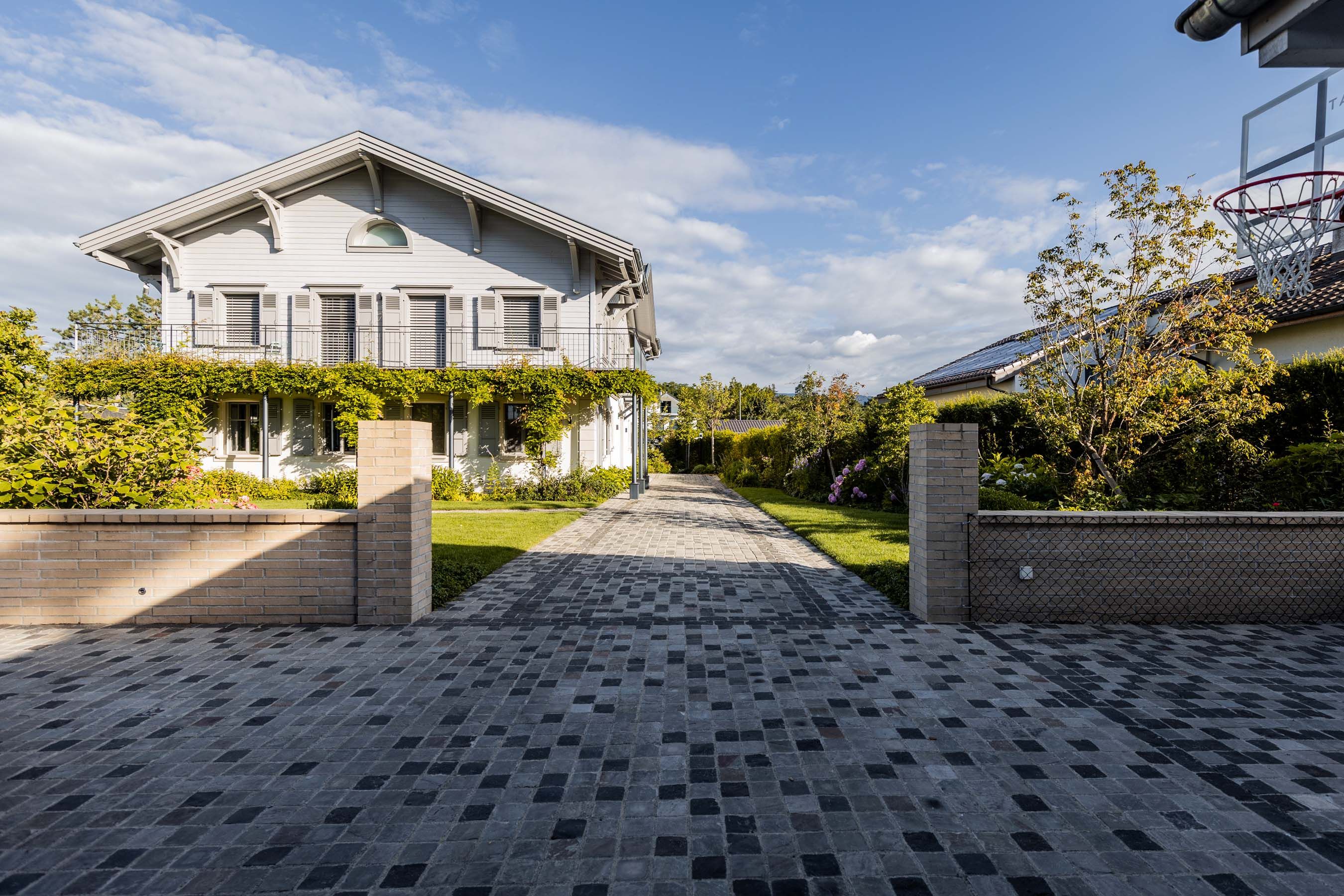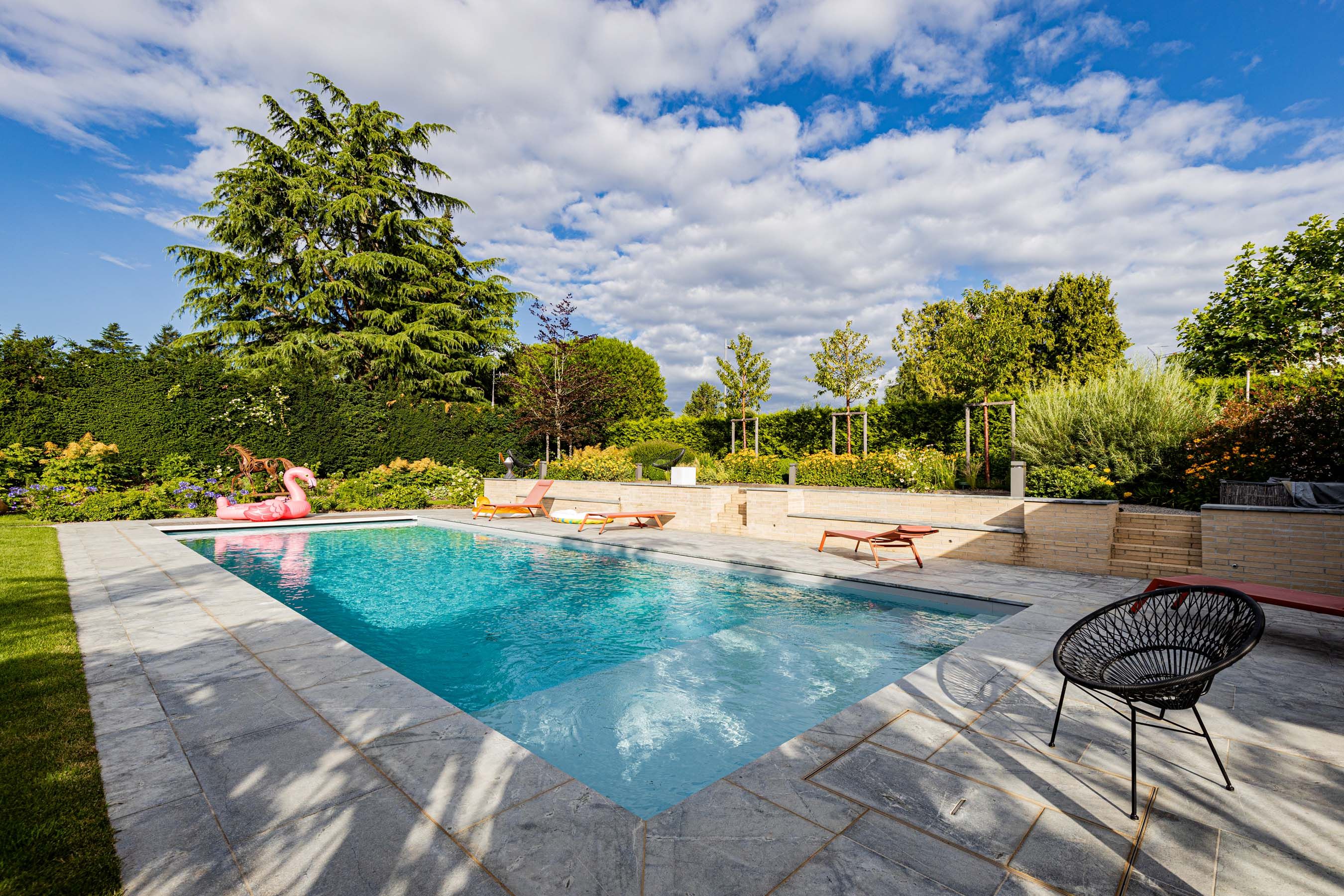The eclectic garden of a family villa in Mies: between Geneva and the Mediterranean
Project name: Family villa in Mies
Location: Mies, canton of Vaud
Project type: private garden
Project start date: 2019
Delivery date: 2020
AMEX project area: 2,600m2
SIA Phases: 31 - 53
Lead architect: Corpus Architecte
Partner company: Dimensions Paysage, Ateliers Casaï
✔️ Supporting homeowners in creating a garden that meets their desires and needs.
✔️ Working in collaboration with architects to propose landscaping designs that harmonize with the architecture of the site
✔️ Design a multi-purpose family garden to enjoy different outdoor spaces in the summer.
The land is located in the hills above Mies, in the canton of Vaud, very close to Geneva. Situated at the end of a cul-de-sac, the plot enjoys a beautiful location with views of Lake Geneva.
The project is part of a family development comprising two adjoining plots. It's a new construction project for one family, connected to the adjacent plot owned by another family member. Several architectural and landscaping elements have been incorporated to maintain overall coherence between the two properties.
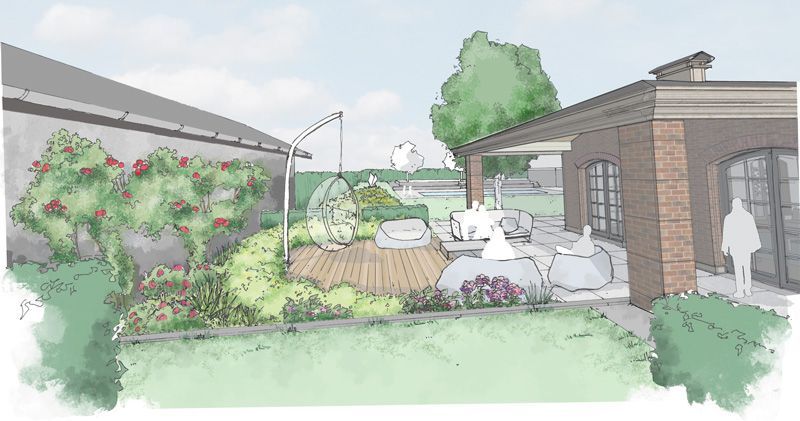
From public to private: the outdoor spaces of a family home overlooking the lake
In agreement with the architects, we decided to have the garden distributed from the house.
A reception area, located at the entrance to the site, stops vehicles and structures pedestrian traffic. Access to the building is via a main driveway leading to the entrance portico. Dense planting in some areas and carefully framed planting in others ensures privacy for the rest of the site.
A large paved courtyard extends around the house, a natural extension of the living areas. The dining area has been strategically placed in a shaded spot, connected to the neighboring family plot. A few steps then lead to a relaxation area linked to the living room and library.
On the north side, we created a basement patio between the private bedroom areas and a sports area with a sauna and hammam. Fig trees, ferns, and foliage of all shapes and sizes create a fresh and lush green scene.
A large lawn area forms a transition between the front porch, directly connected to the house, and the rear of the property with the swimming pool. This open space is enhanced by a wisteria-covered pergola. Benches beneath it offer a relaxing area in the shade of the fragrant flowers.
At the rear of the house, the plant palette features species with a Mediterranean character. Perennials, yarrow, fennel, and grasses evoke elements of the South. At the front, the horticultural palette consists of hydrangeas, boxwood balls, daylilies, lilies… A deliberate dichotomy that underscores the clear separation between the welcoming entrance area and the rear section, reserved for the family.
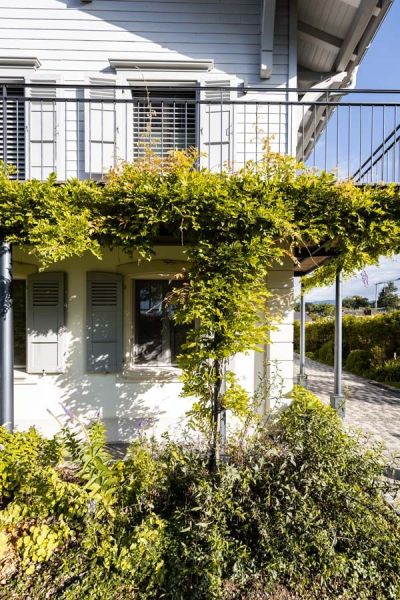
To facilitate indoor-outdoor connections while preserving privacy
The guiding principle for this project, both architectural and landscape-related, is to enhance the flow between indoors and outdoors. The house, used extensively by the family during the summer, was designed by the architects to maximize its connection to the exterior spaces with numerous windows and French doors. We embraced this approach by proposing a fluid layout where the house flows seamlessly into the garden.
To preserve the owners' privacy, the outdoor areas are designed with a gradual transition from public to private. First, there's a welcoming area with a framed entrance and a structured pathway. Once past the front steps, the boundaries between indoors and outdoors disappear. All the outdoor spaces flow seamlessly from the adjacent living areas, creating a generous reception area. At the rear, the relaxation area, reserved for a select group of family and friends, houses the leisure spaces.
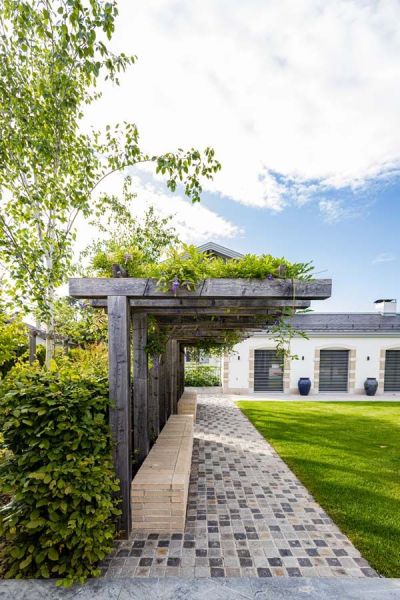
Focus on: the relaxation area with swimming pool, pétanque court and solarium
Among the owners' initial requests, the swimming pool was a key feature to be installed in the garden. Its placement at the rear of the property addresses technical constraints and property line limitations. Ultimately, this allowed us to design a dedicated leisure area. A stone deck surrounds the pool, providing space for sun loungers. Raising the pétanque court creates a sunbathing area and allows for the integration of benches connected to the pool.
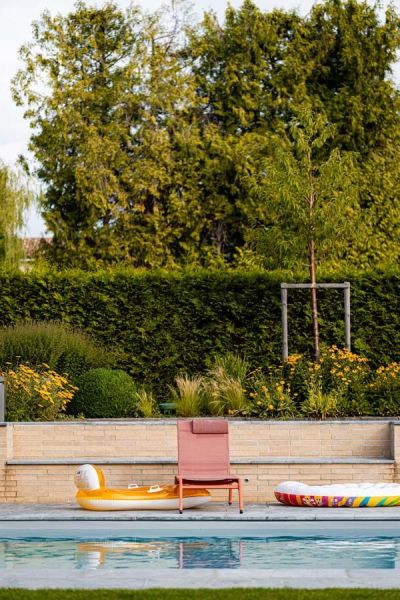
A project outlined according to the clients' needs
For private garden projects, the design process involves a back-and-forth with architects and clients to advise them and provide our expert landscape design recommendations. Since we had complete freedom in certain areas, we presented the owners with several proposals to refine their needs and create a family garden perfectly suited to their desires.
