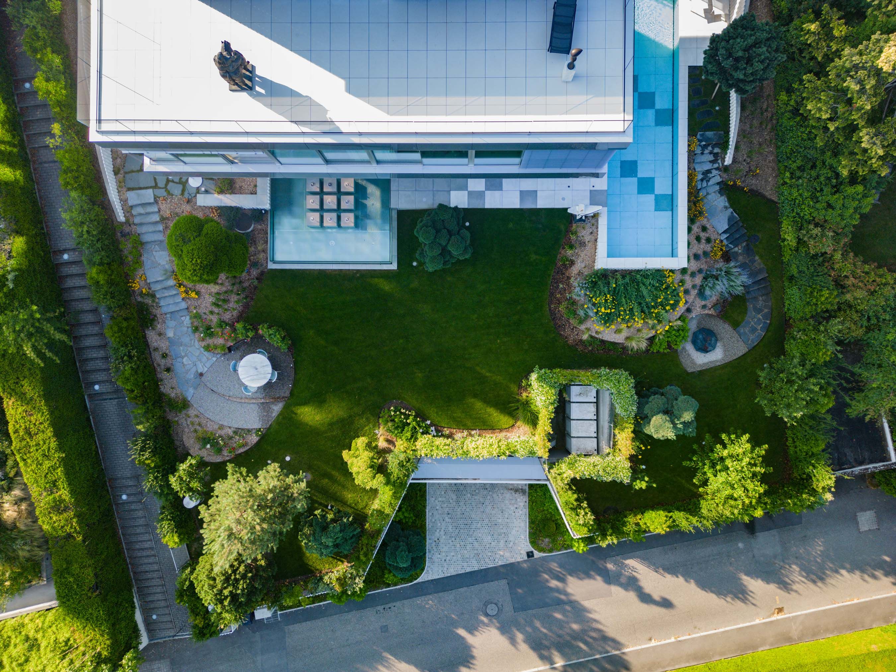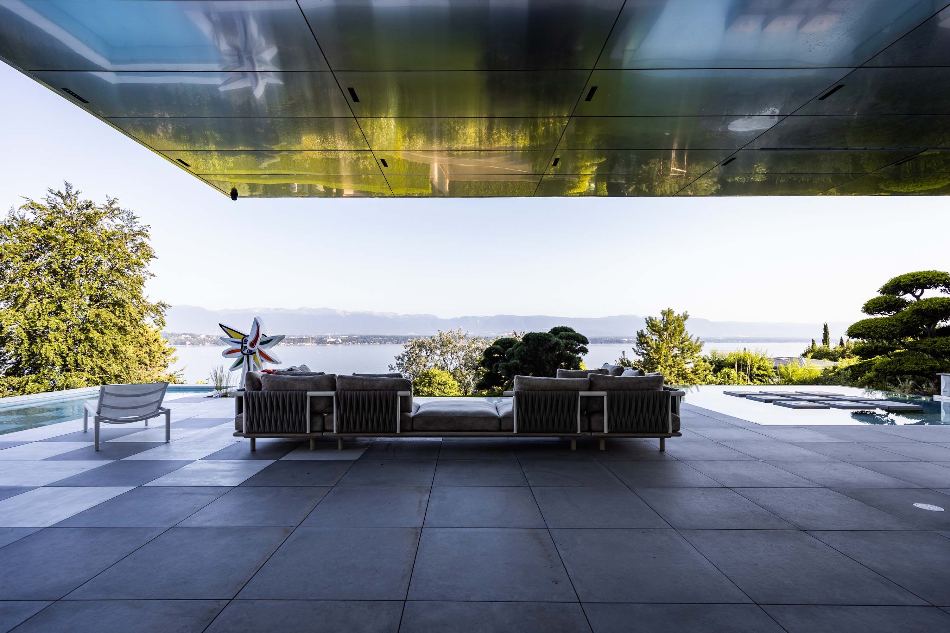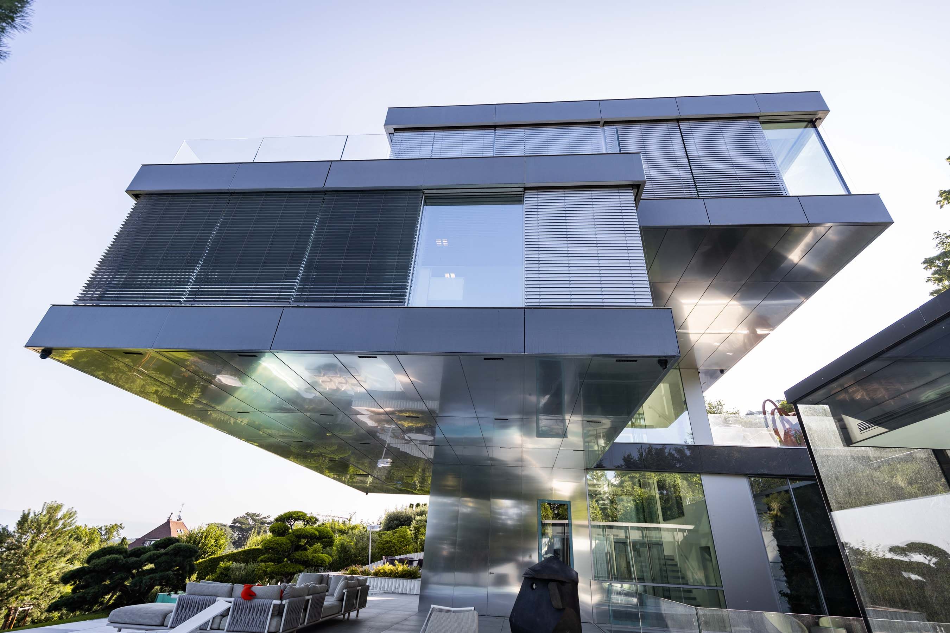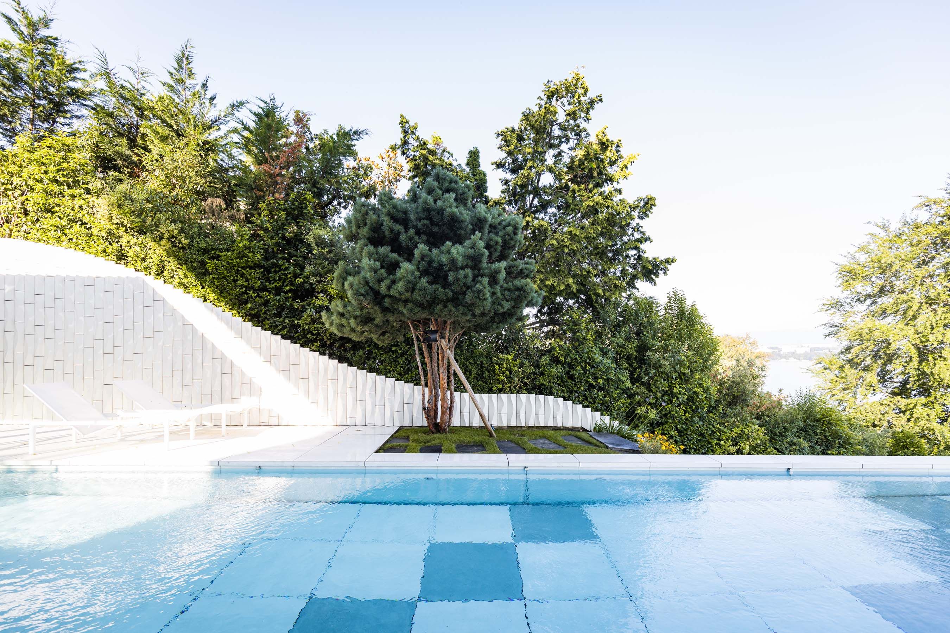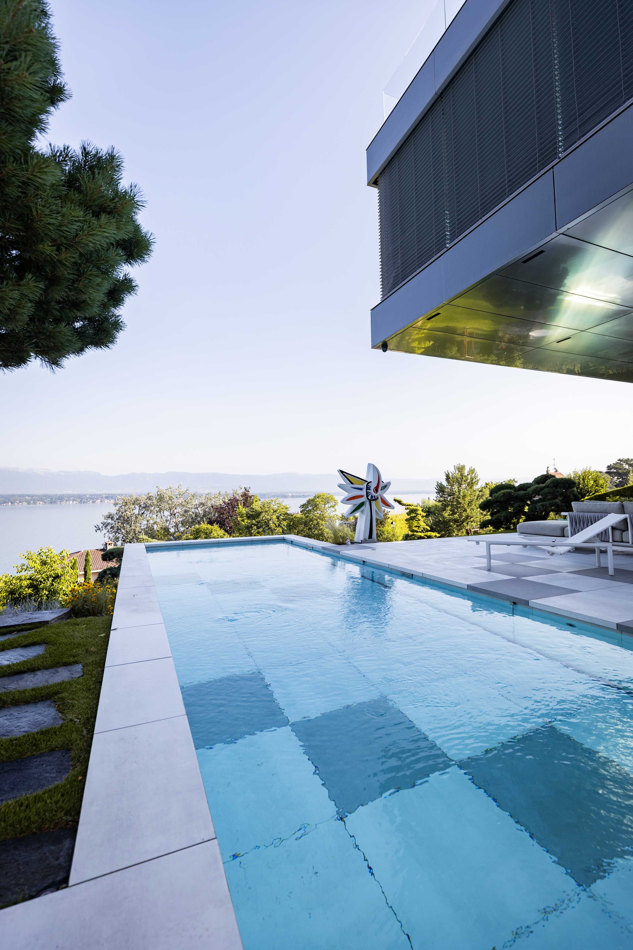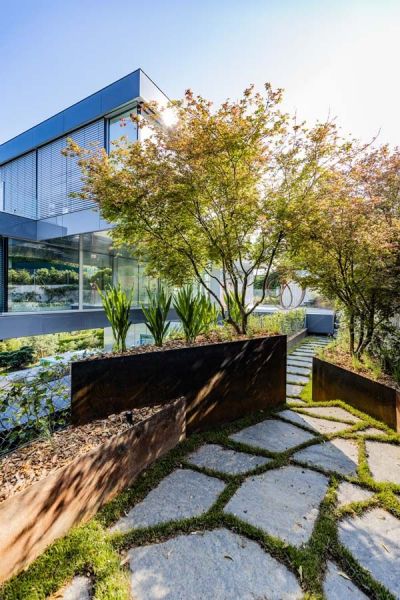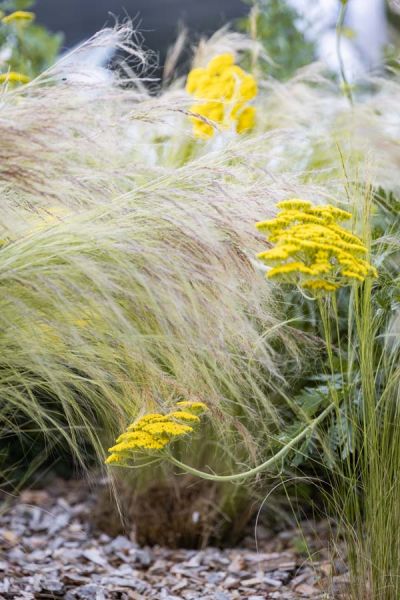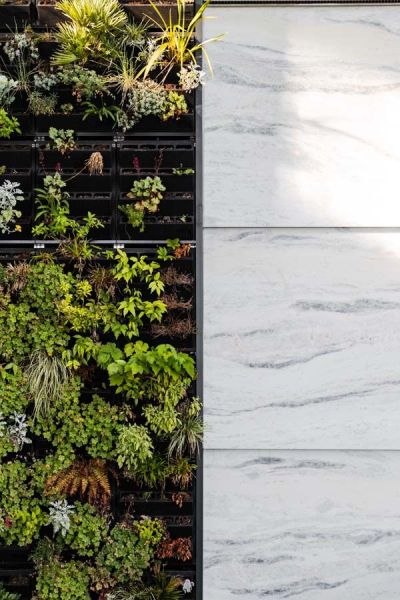An exclusive garden where the slope is transformed into a terrain for landscape experimentation
Project Name: Nant D'Argent
Location: Cologny, Canton of Geneva
Type of project: Private garden
Project start date: 2015
Delivery date: 2023
Plot size: 1,400 m2
SIA Phases: 21 - 53
Architects: JP Niederhauser Architecte SA, Gulian Run SA
Partner company: Nicollier Group SA, Martin Paysage
✔️ Take advantage of the slope of the land to offer a garden in a box overlooking the landscape.
✔️ Think outside the box to dare to experiment with innovative concepts.
✔️ Harmonize the sleek lines of the building with the organic curves of the vegetation.
This project is located in the municipality of Cologny, in the canton of Geneva. With views of the lake and the Jura mountains, the plot enjoys a magnificent panorama of the surrounding landscape.
The architectural project, very bold and original, consists of a play of cantilevered parallelepiped volumes. The building and the garden are integrated into the slope to emphasize the topography, which becomes a strength of the project.
The owner, an art and architecture enthusiast, is very involved in the decision-making process. For the exterior design, he gave us free rein to experiment with ideas, materials, and new technologies. The result of a creative collaboration between the various stakeholders, this project is undeniably unique.
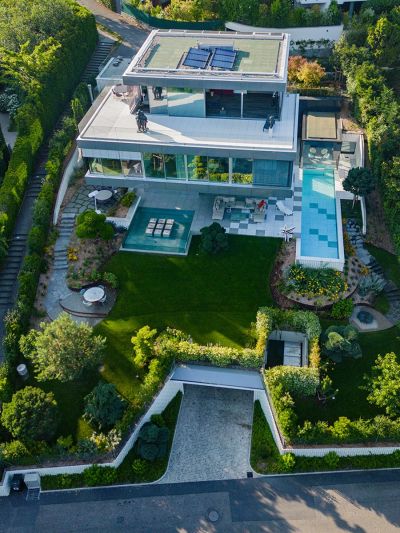
An exclusive private garden, a testing ground
The garden features organic forms at its periphery, becoming more structured as it approaches the building. The planted species blur the boundaries of the plots and serve the aesthetic function of creating screens. Further in the center of the composition, the grassy slope offers an unobstructed view of the isolated "follies" that punctuate the garden.
Around the central base of the building, contemporary outdoor living spaces are arranged: a lounge, a pool with a movable floor, and a pond with water features. More secluded relaxation areas dot the rest of the garden, employing vintage materials and textures. This unexpected combination of forms creates a playful and experimental contrast.
Inside the house, a patio provides light to the lower floors. It features an 8-meter-high green wall with a waterfall, creating a true indoor garden that brings light and coolness to the heart of the home.
The tree palette combines ornamental trees such as niwaki, veritable living sculptures, with native trees like Scots pines. These have magnificent orange-tinged, twisted bark and a perched crown which, judiciously placed, allows for privacy from certain rooms of the villa.
At the foot of these trees, the eclectic palette of perennial plants offers a diversity of colors, blooms, and foliage to celebrate each season. Our role, as landscape architects, is to coordinate all these elements to ensure harmony.
Take advantage of the slope to enjoy the scenery
The plot is unique in that it has access from both the lower and upper parts of the property, with a difference in elevation of over 10 meters. The challenge lies in organizing, structuring, and prioritizing the different uses. The project aims to create a walking path around the house where one can sometimes observe the landscape, pause in a small square, or continue onward. A stroll to be seen and experienced.
We played with the slope to transform the garden into a haven overlooking the landscape. Along the pathways, the topography is emphasized by the evocation of contour lines through retaining walls. Corten steel slats and porcelain stoneware tiles sculpt the embankment, creating platforms to accommodate the garden's various uses. These small squares were conceived as modular spaces that can be used according to desires and needs.
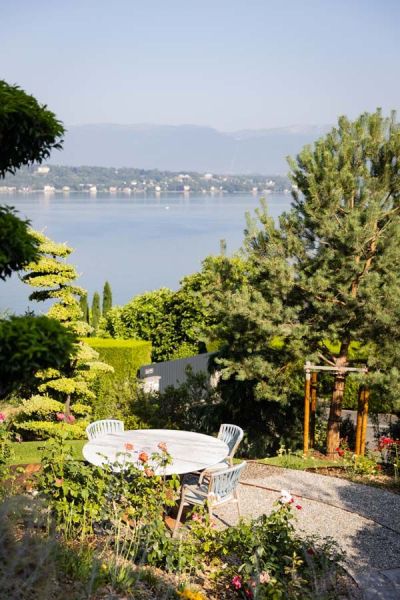
Focus on: water amenities
The pool with its movable floor rises to the same level as the rest of the paving, extending the checkerboard pattern of porcelain tiles that make up the terrace. At the other end, the glass-enclosed pool features nine water jets springing from a submerged cubic composition. A digital water printer, controlled via an app, animates this pool with interactive images formed by the water droplets.
The design for the water features on the main terrace was a collaborative effort between the client, the architects, and us, the landscape architects. The execution and meticulous work surrounding the sound of the water were then entrusted to specialists.
This area is representative of the project: a balancing act between the different planes, the distant landscape, the garden, and the architecture. And a collaborative effort between the owner and his representatives.
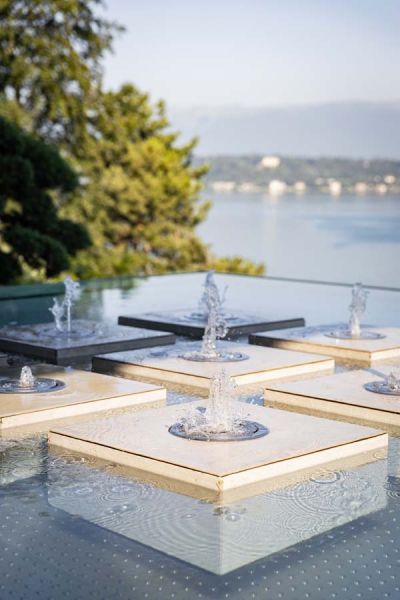
New technologies at the service of inventiveness
From the very beginning of the project, the owner wanted to work in three dimensions. On a plot with such complex topography as this one, working with a digital model allows us to quickly verify certain assumptions. For example, we can look at views from inside the building to determine which tree species will be tall enough to provide privacy. Thanks to the shared 3D model, we were able to better understand the necessary volume in the garden.
We are currently working with BIM for further studies aimed at designing a custom pergola. Using a virtual reality headset, we are exploring all possible scenarios to maximize shade and enhance the landscape view. This technology replaces all traditional calculation methods to guarantee the suitability of the design even before construction begins.
