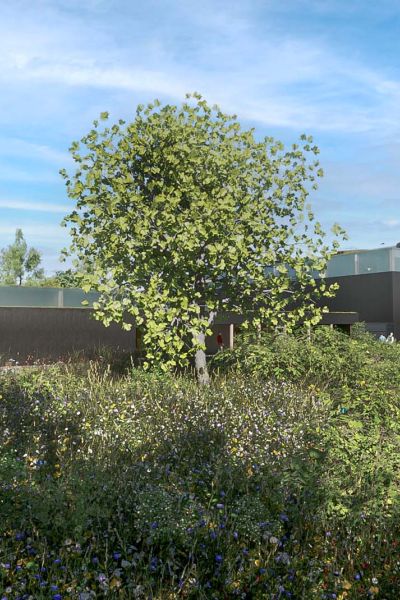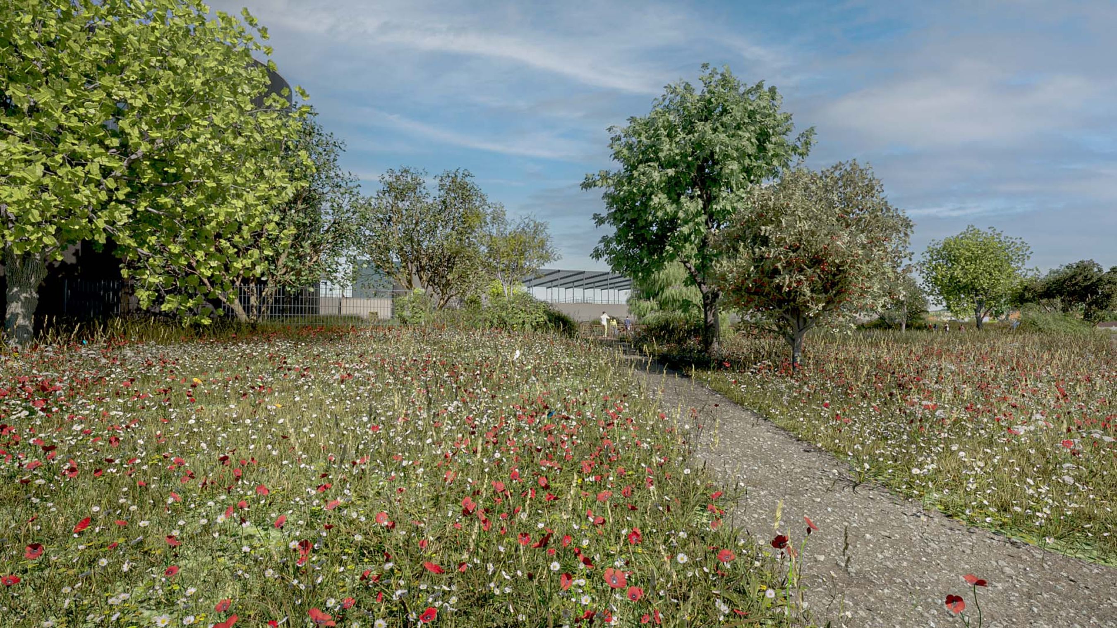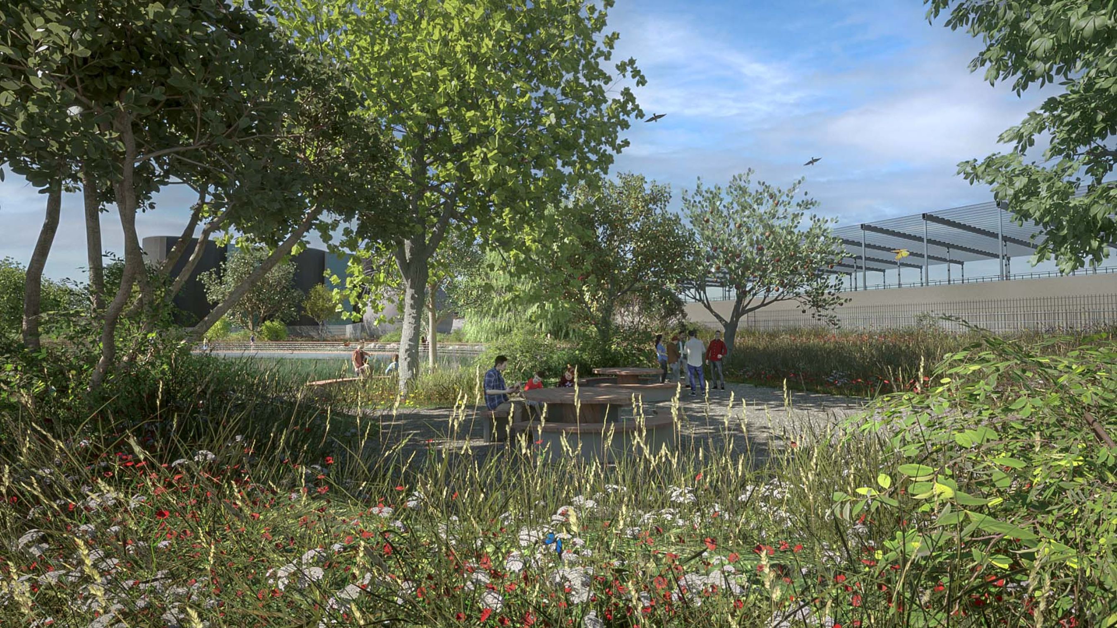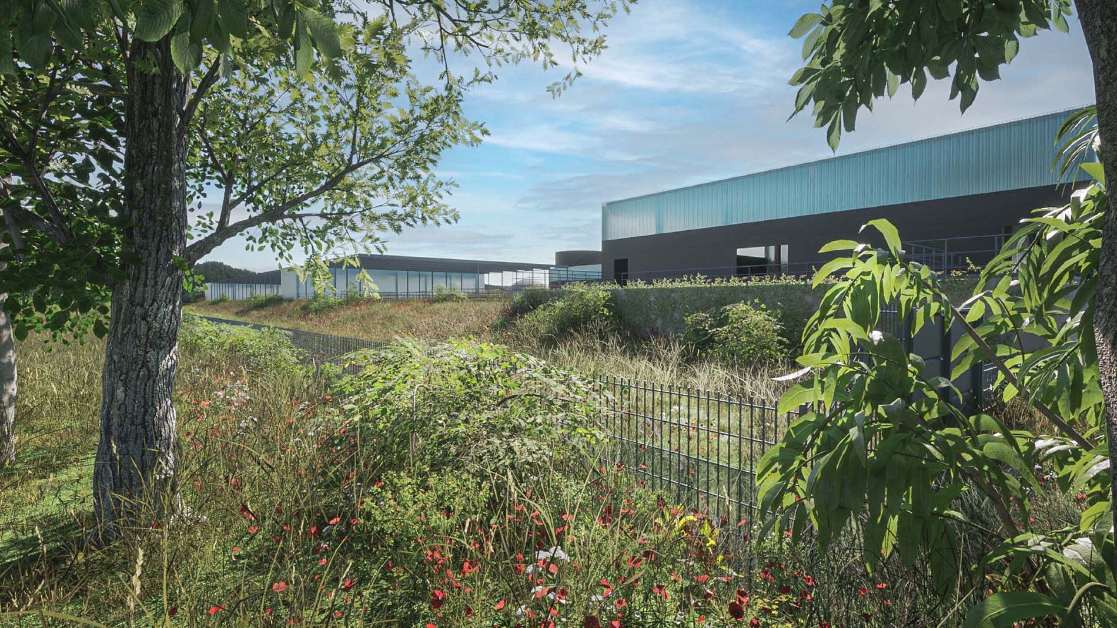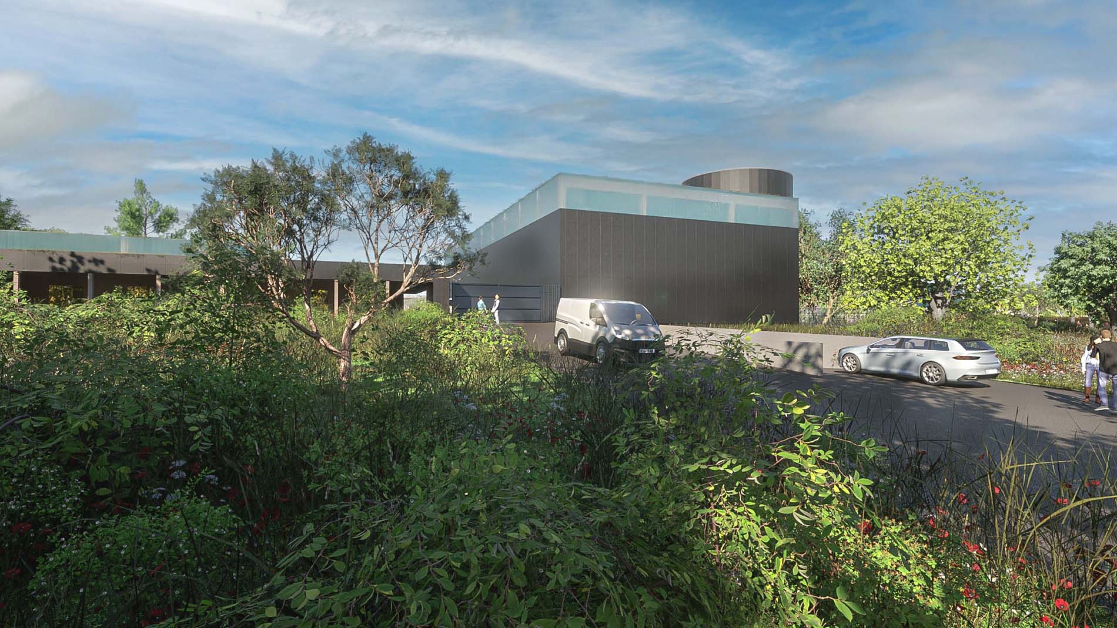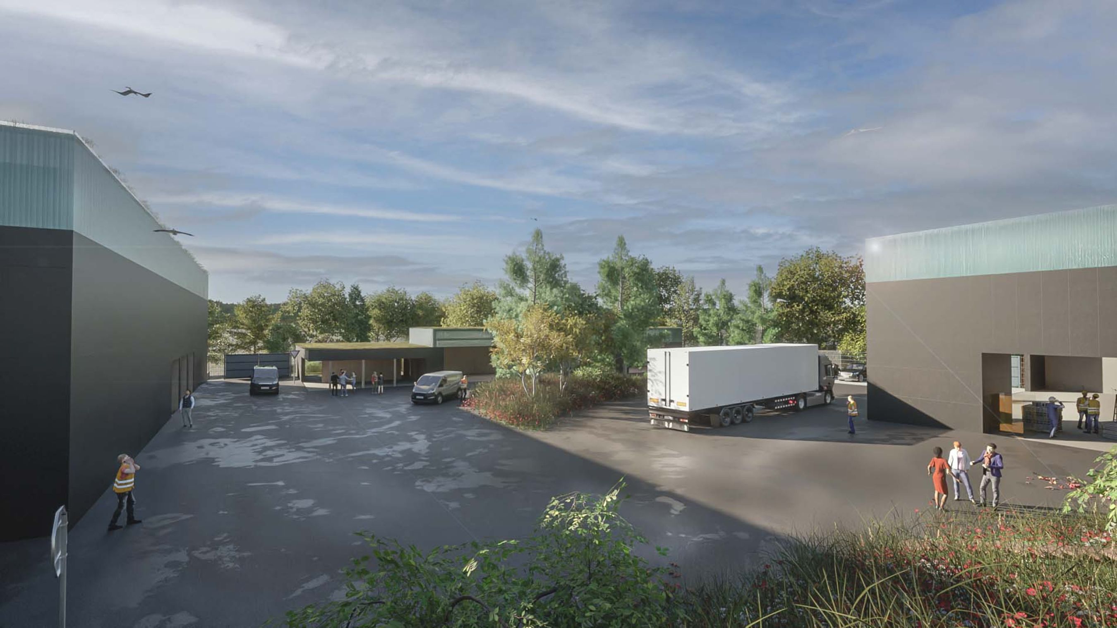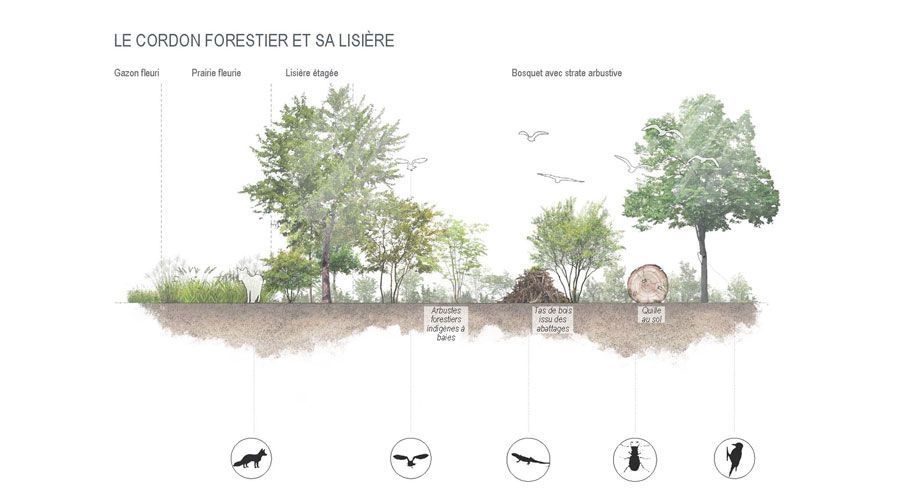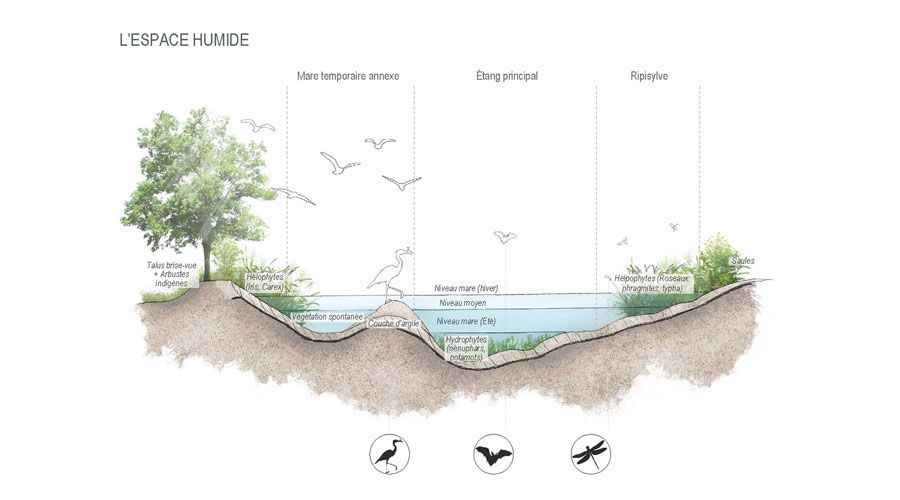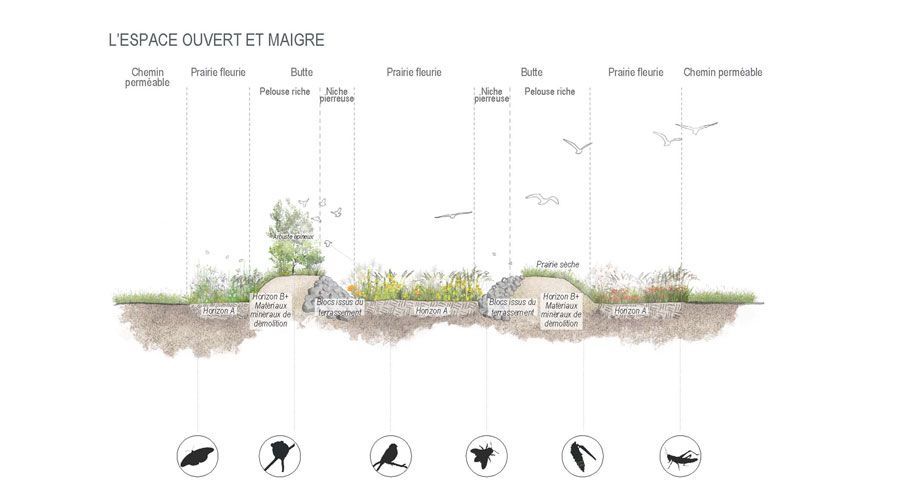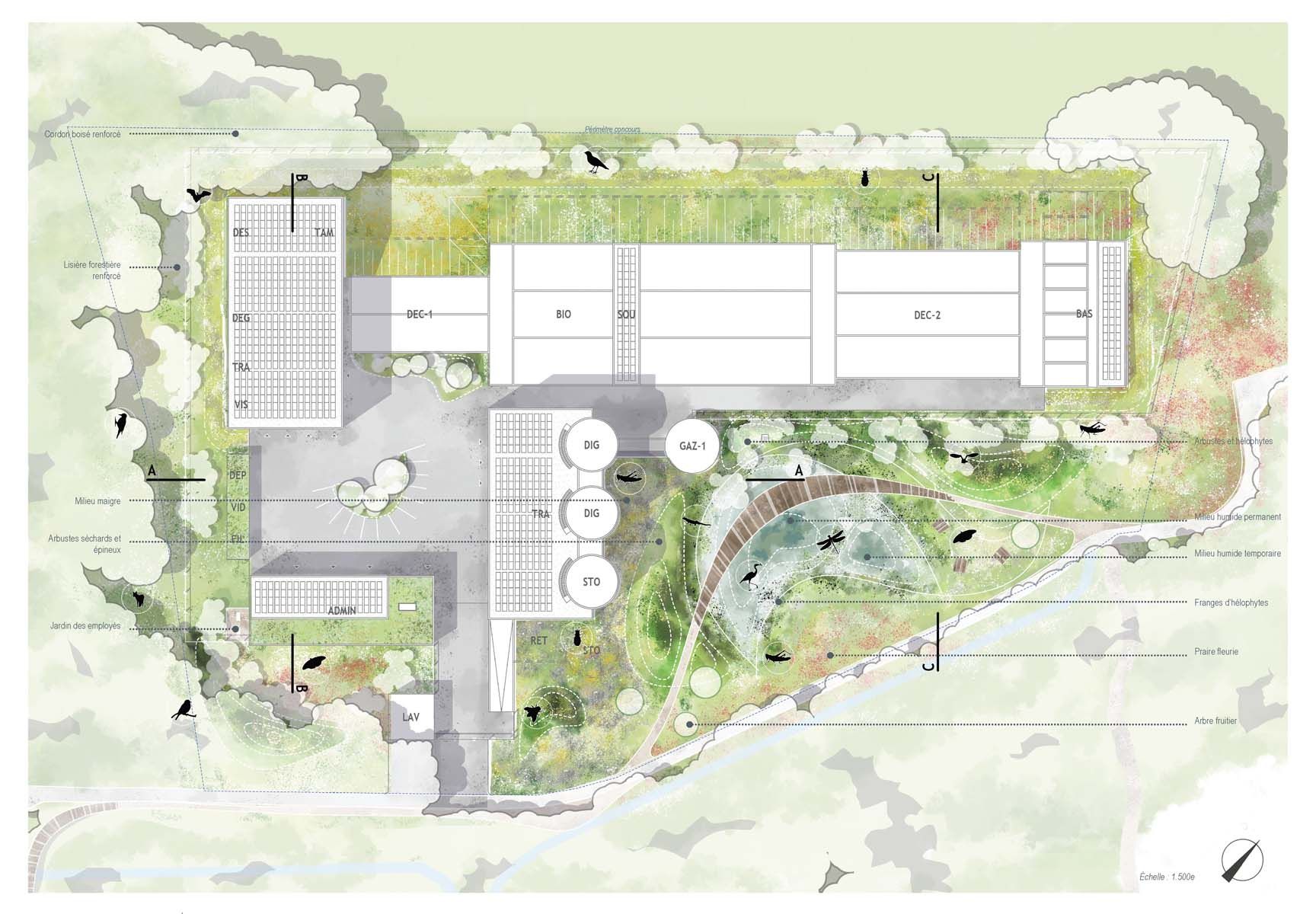The exterior landscaping of the Gland wastewater treatment plant: integration through the landscape
Project name: 'Limpid' Gland STEP
Location: Gland, canton of Vaud
Project type: Public space
Project start date: September 2021
Delivery date: 2027
AMEX project area:
SIA Phases: 21 - 53
Lead architect: A. Cornaz Architects
Partner company: Holinger SA.
This APEC project is located in Gland, in the canton of Vaud. Situated on the slopes of the Jura Mountains, the site is a former agricultural area surrounded by fields and bordered by wooded strips. The client's aim is to propose a design with minimal visual impact in order to preserve the existing natural environment.
For this project, our role as landscape architects is to design and implement the landscaping and planting schemes in a way that integrates the wastewater treatment plant into the surrounding agricultural and forest landscape. The use of BIM allows us to work closely with the various project stakeholders by coordinating the digital models.
The integration of a wastewater treatment plant into the landscape through natural spaces
The architectural design reduces the building footprint by grouping the buildings around a central paved courtyard. Optimizing the built areas of the wastewater treatment plant frees up large green spaces to accommodate various functions, both for users and for the development of natural ecosystems.
The forest fringe on the periphery is densified at various strategic points in order to limit the visual impact from neighbouring villages and to strengthen faunal and floral biodiversity.
The excavated earth is reused to play with the topography by creating mounds to the south and a large embankment to the north which have the dual purpose of masking views and diversifying the environments.
Throughout the project, the species are 100% native and selected in consultation with an environmental engineer. Various habitats are enhanced across the plot: dry grasslands, pond, ruderal areas, halophytic fringes, swales, forest edge, green roofs.
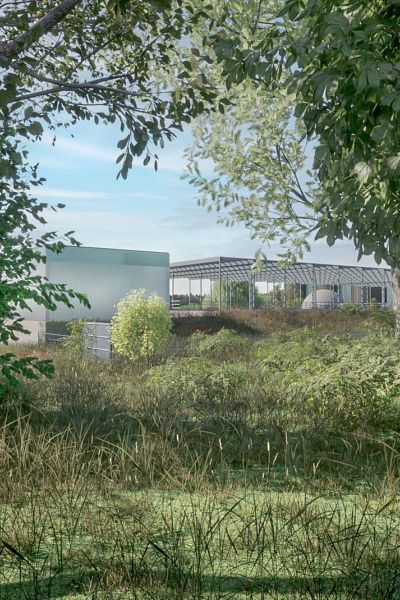
Giving space to the user and to nature
The project's distinctive feature (and likely what made the difference in the competition) is its reverse approach to the problem. The idea is not to build a wastewater treatment plant incorporating natural spaces, but rather to create public natural spaces that integrate a wastewater treatment facility. By multiplying biotopes, we strengthen the existing natural ecosystem while offering walkers public amenities designed around nature.
The challenge here is to give space to use, to the user, and to nature. That is why the central element of the system is not the building, but the wetland and its pond.
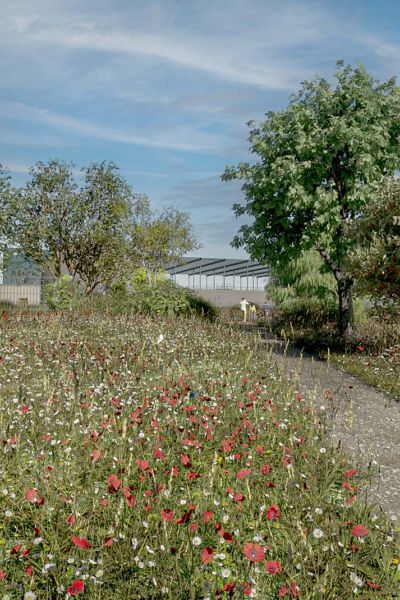
The central body of water
The areas open to the public are grouped around a central wetland. The pond is not simply a static retention basin, but a fluctuating body of water designed to showcase the water cycle. A wooden walkway and small plazas offer an educational trail with information about the diversity of the surrounding habitats. The playful signage encourages visitors to pause and observe nature.
Combining public uses and landscape themes, the educational walk through the wetland combines an aesthetic and environmental appeal, allowing the wastewater treatment plant to be integrated naturally into the wider landscape.
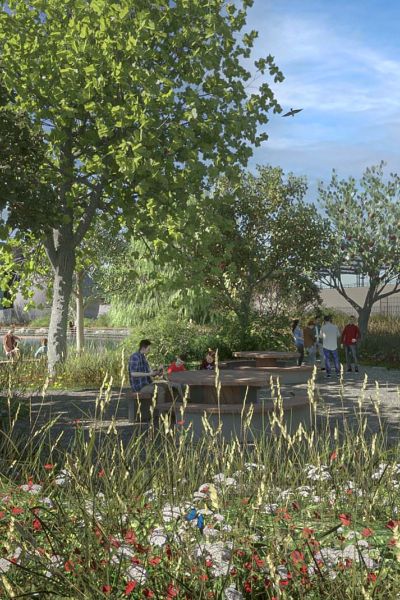
Educational natural spaces to offer a new perspective on wastewater treatment plants
The construction of a wastewater treatment plant is always a complex project, with many municipalities initially hesitant. The real difference here is that the current uses of the site are preserved and even enhanced. Previous visitors now enjoy diverse natural spaces and an educational trail that raises awareness of the local environment. The core concept behind this project is a paradigm shift through landscape design: transforming a wastewater treatment plant into a public park.
