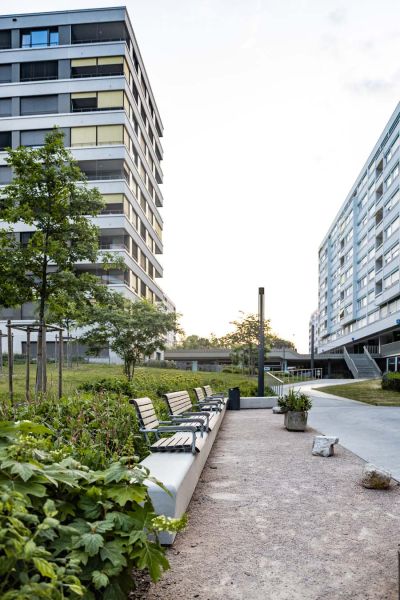Vieusseux-Villars-Franchises
Landscape rehabilitation of a historic district
Project name: Quartier Vieusseux-Villars-Franchises
Location: Geneva
Type of project: Urban piece
Project start date: 2012
Delivery date: in progress
SIA stages: 31 to 53
Client: ASCHG I FLPAI
The project includes three housing estates built between the 1950s and 1970s: Vieusseux, Villars and Franchises. Located near the city center of Geneva and close to the airport, the district is bordered by two major roads, the route de Meyrin with the tram to the north and the avenue de Châtelaine to the south.
The objective is to reinvent this district by creating new housing and urban amenities integrated into the existing fabric. Started in 2012 with the realization of the PLQ, the urban and landscape rehabilitation is divided into several phases spanning a total of fifteen years.

The PLQ launches the main directions of an ambitious project
In 2012, ARFOLIA took part in the development of the winning PLQ as a landscape architect in a consortium with the Geneva architect firm Giorgis Rodriguez Architectes.
The idea developed within the framework of the PLQ and as and when the projects of each of the rooms of the perimeter, aims at a landscape renovation project which proposes to give a park aspect on the whole site to breathe a new dynamic into this historic district in the center of Geneva. The project is spread over different phases over fifteen years. This ambitious rehabilitation project encompasses both demolitions, new developments and the construction of housing and community facilities.
Our role, as mandated landscape architect, was to draw the main lines of a harmonious landscaping between these different urban rooms. In short, ARFOLIA acts as a master of orchestra to ensure the transformation of three housing estates into a wooded urban park centered on the well-being of the inhabitants and aimed at the elimination of vehicles through the site as well as the revaluation of the various landscape components. (plantations, water management, shade, mixed use, etc.).

A landscape charter and an evolving masterplan to support rehabilitation
Once the PLQ was submitted and validated by the authorities, we obtained an additional mandate to develop a development charter and a masterplan.
These two documents make it possible to refine the main directions and begin to outline the image of the district to come. In addition, they guarantee an overall coherence between the urban parts built according to specific phasings.
Mobility has been completely redesigned to favor pedestrians. Apart from a few exceptions, motor traffic is now underground. Thanks to the existing infrastructure which is reinforced, the car enters by one side of the city and leaves by the other.
The landscape insertion allows here to manage and calm mobility to put the user back in the center. Then, zone by zone, these main directions are refined to define more precisely what is given to vehicles and what is given to pedestrians.
The nerve center, located in the heart of the block, brings together spaces for activities, relaxation and meetings. Urban amenities are then planned punctually throughout the district.

Zone by zone, urban rooms and amenities come to life
Work began in 2018 with the landscaped car park at the east entrance, and continued with the common areas between buildings A and G on the west side (park, landscaped car park, EMS reception, Route des Franchises connection, etc.). The particularity of a landscaped car park? It encompasses different notions to enhance both the visual and landscape aspect, as well as shading, lighting, tree planting and water management while offering the number of parking spaces necessary for the needs of the district. .
For these two areas, we favored pavers and porous asphalt to facilitate the infiltration of meteoric water. This is a principle that we have worked on throughout the district. In this way, a majority of rainwater is directly collected and used on site.
Water management evolves over the years and issues arise. A long-term project like this allows us to implement and test new solutions as the urban pieces are built. The next ones will include, for example, storage tanks to supply watering.

Focus on: the landscape charter at the service of urban renewal
The landscape charter is an essential tool for making both an inventory of the natural heritage and defining the objectives in terms of arborisation.
Here it allowed us to draw a portrait of the tree heritage of the Vieusseux-Villars-Franchises perimeter with areas to enhance, preserve or strengthen. For example, we identified that the existing wooded cordon on the road to Meyrin had a landscape quality of its own, so we decided to preserve it and increase its density by planting new trees. The landscape charter is also a necessary element to justify the overall framework in which each of the urban parts develops. It then appears as a powerful tool in the eyes of the authorities, who thus have the guarantee that each project, despite differentiated planning, is part of a unified global reflection.

The Vieusseux district — Villars — Franchises:
long-term landscaping rehabilitation
The richness of this project is also what makes it complex: the work on a large scale over a long period of time. It is in this type of evolving project that our creativity unfolds. Environmental considerations change, implying to adapt our methods for a result that meets the expectations of the inhabitants. Urban renewal through landscaping is also a means of bringing life back to the district, of changing the ratios of scale to refocus on the user, and particularly on the pedestrian.

In this project, the relationship between the human and the built is woven here thanks to the vegetation. In short, it is the paroxysm of our profession.



